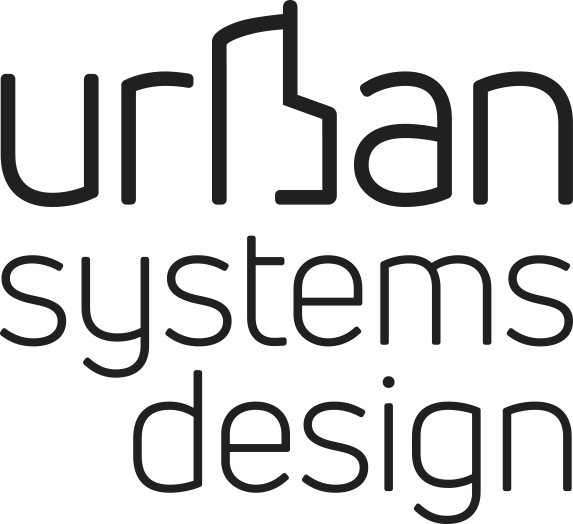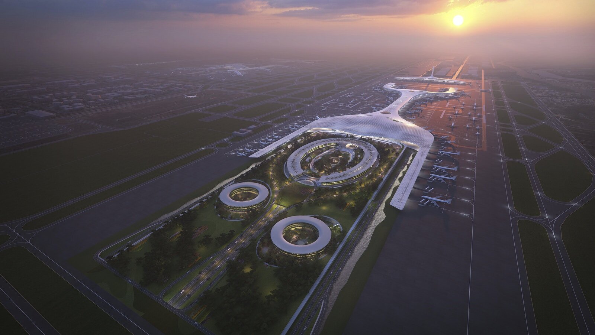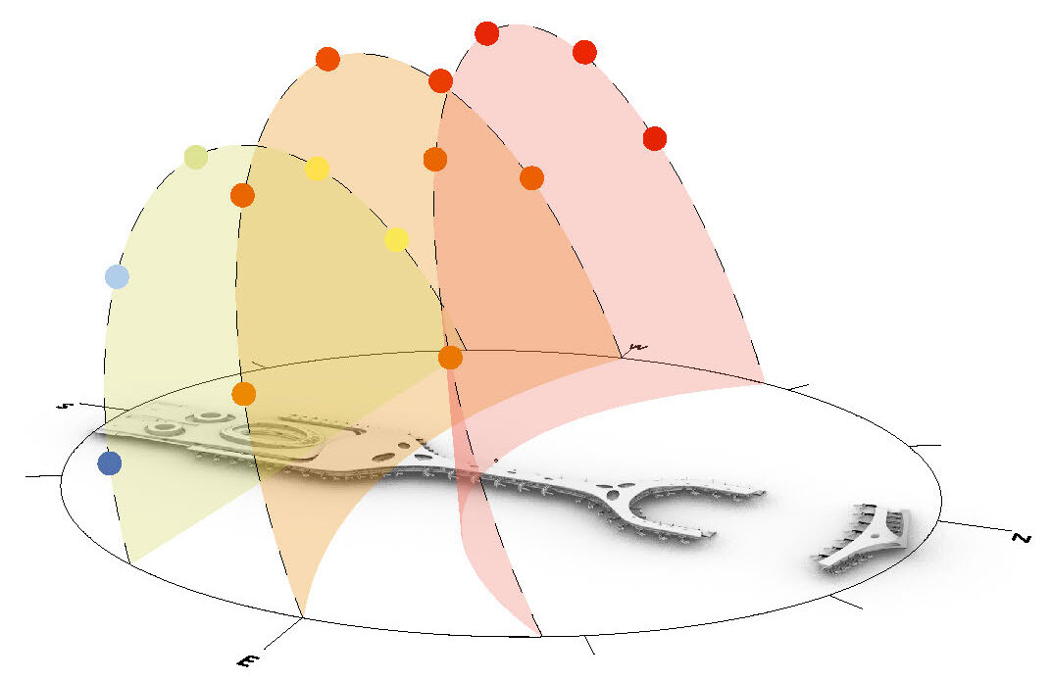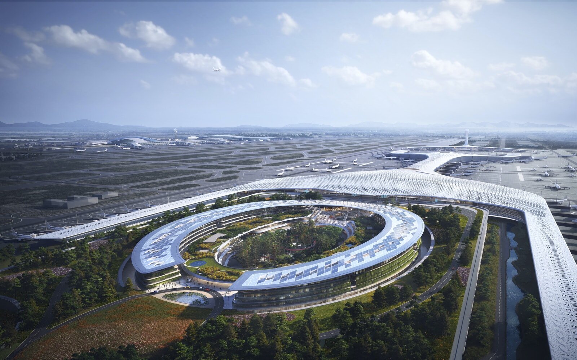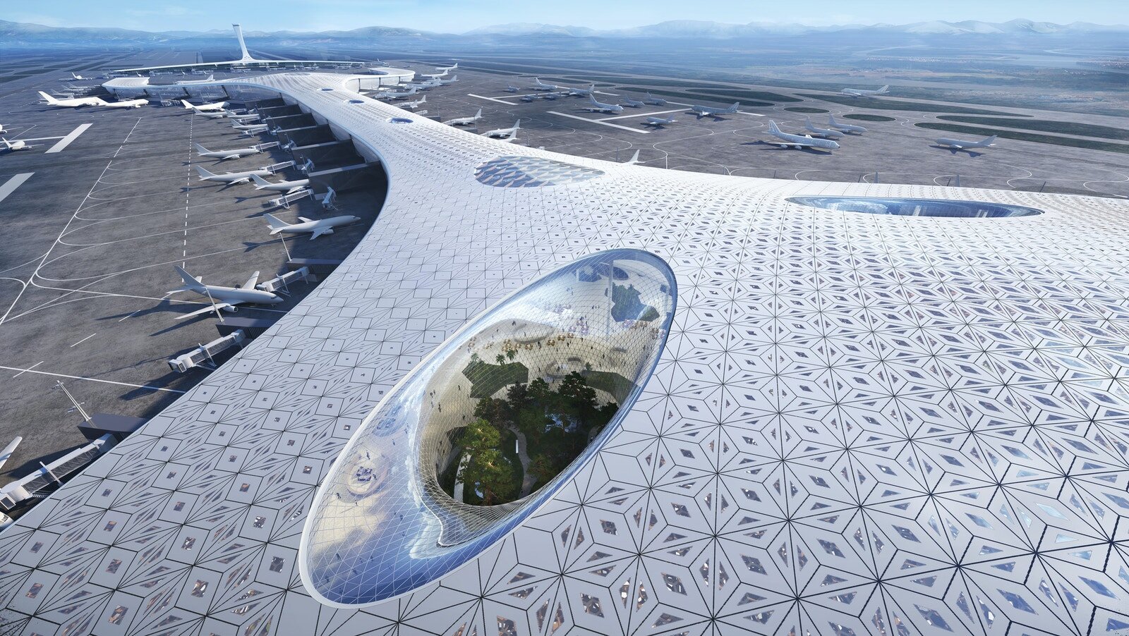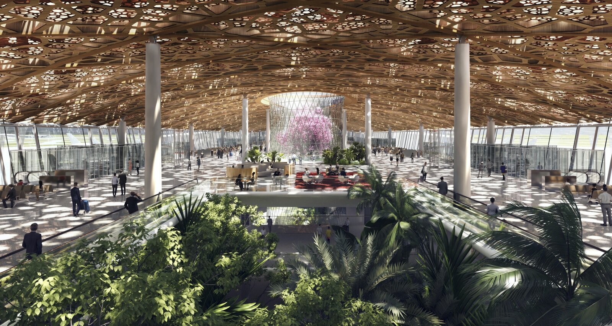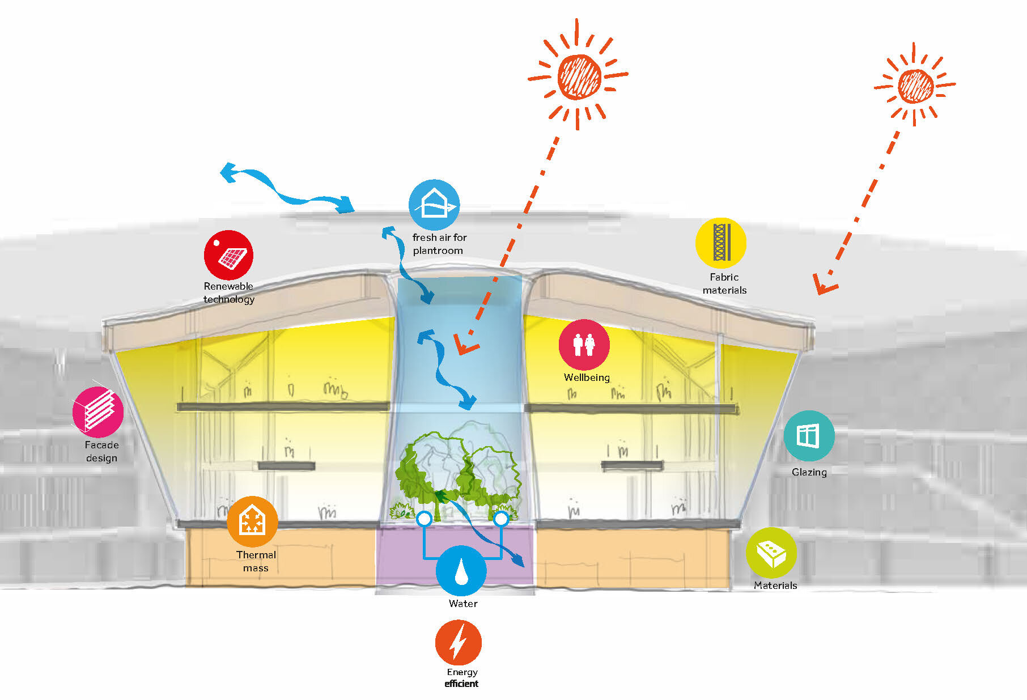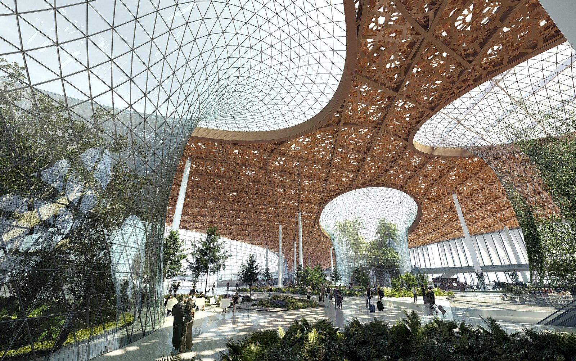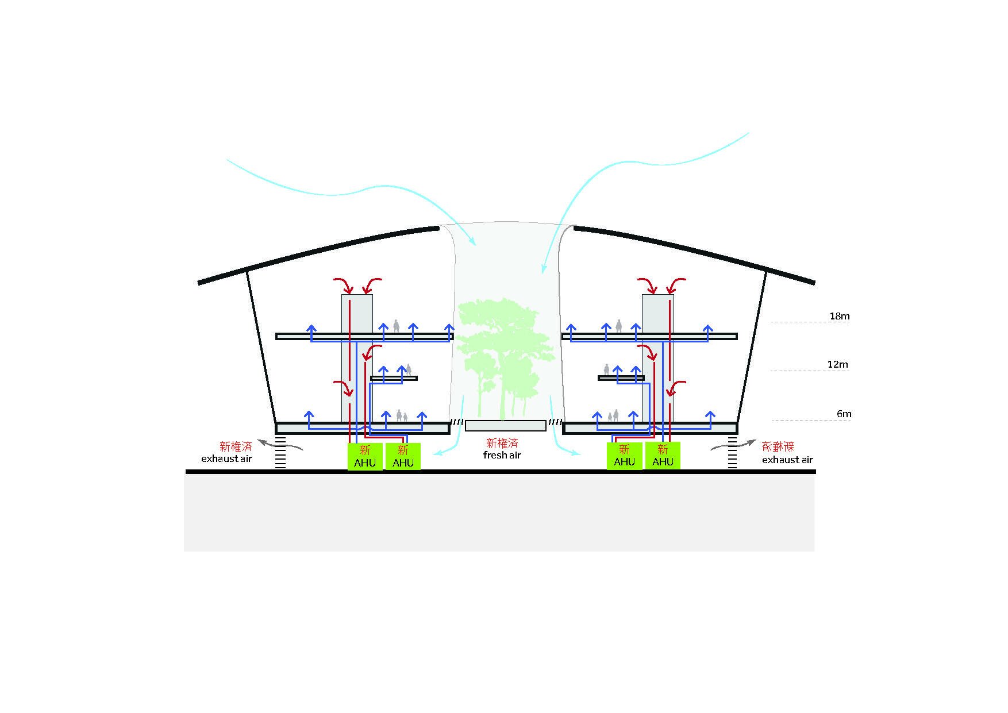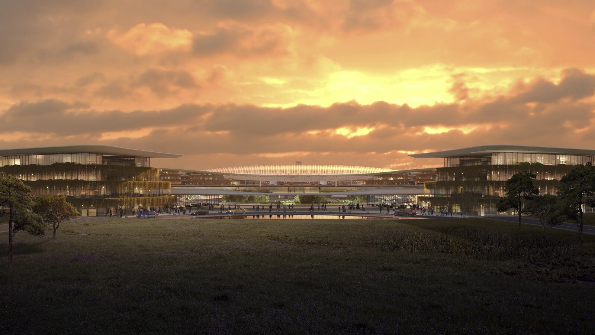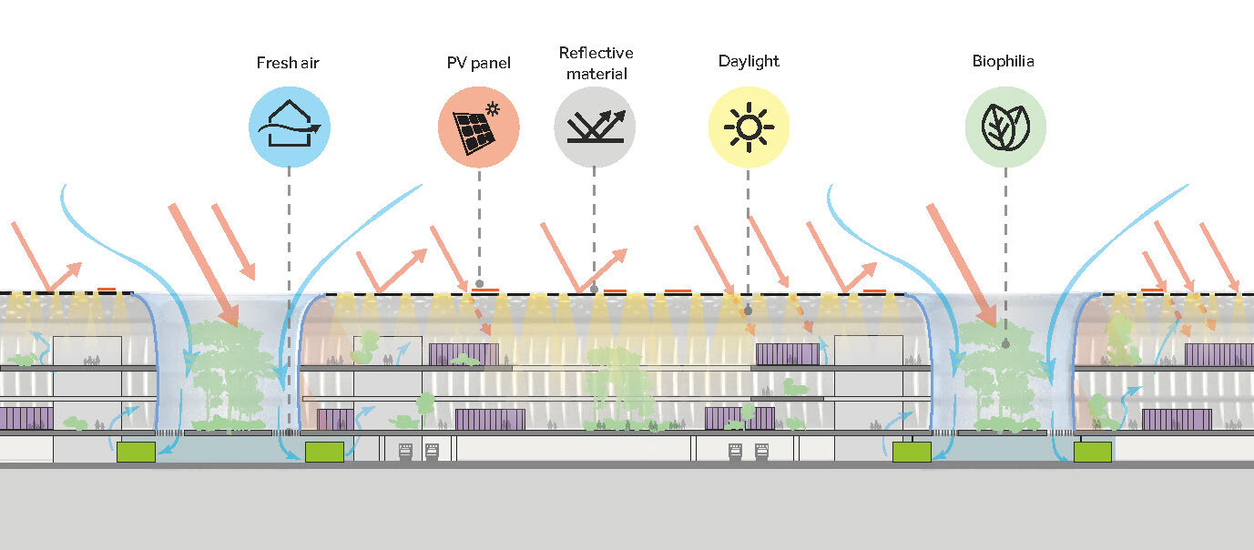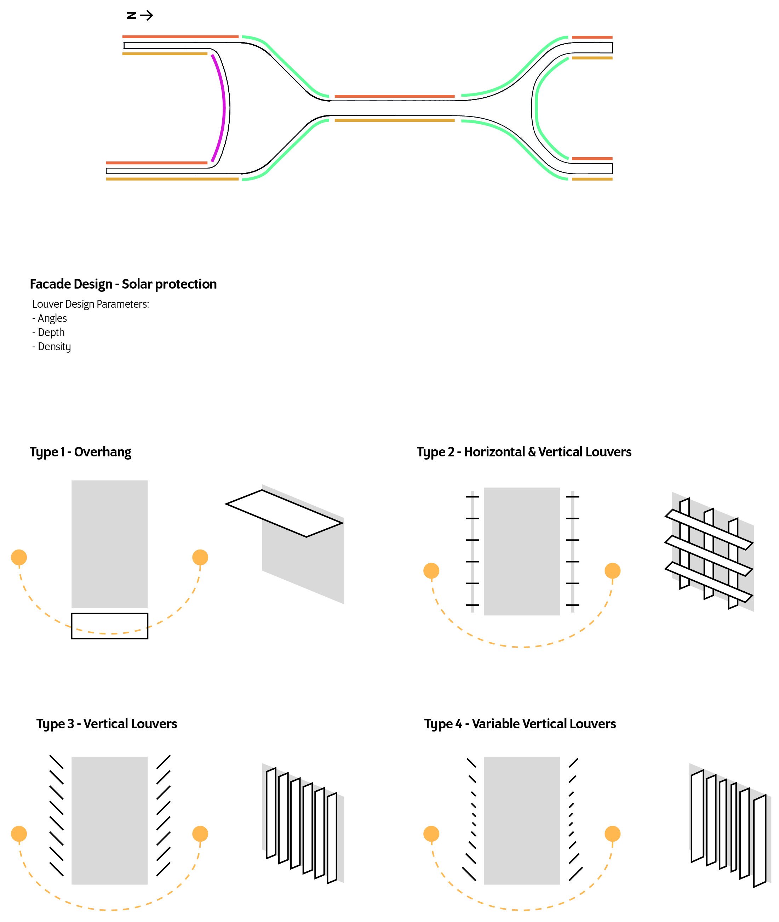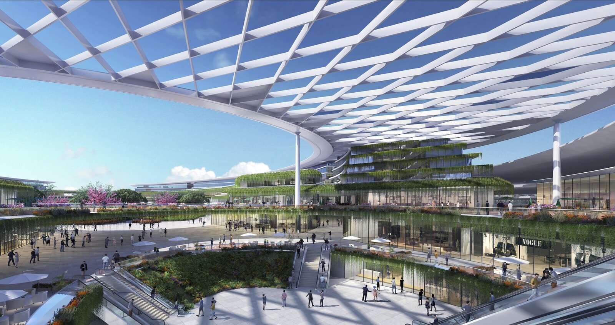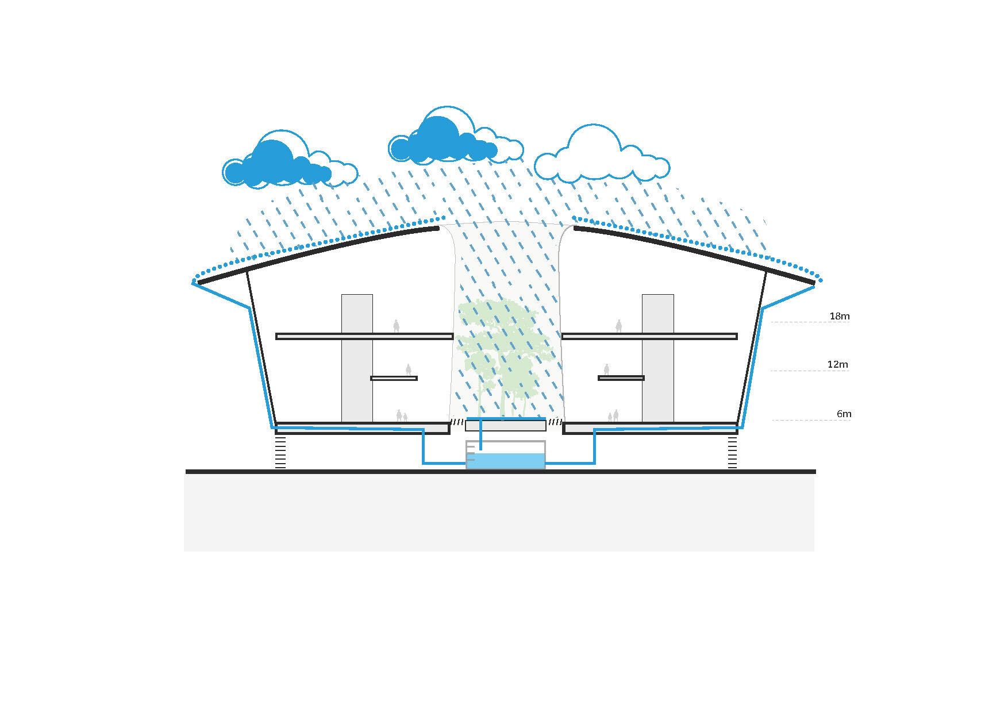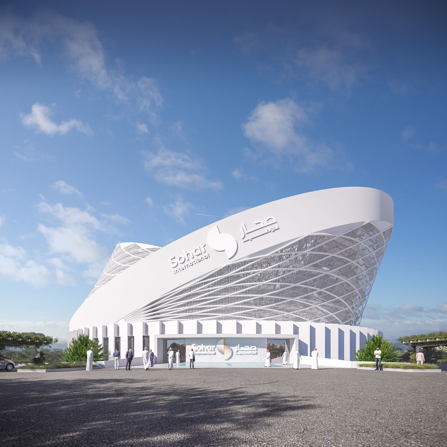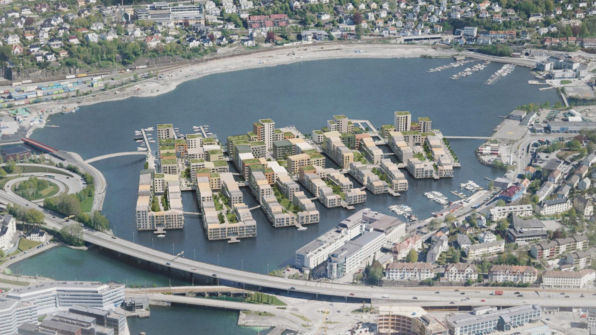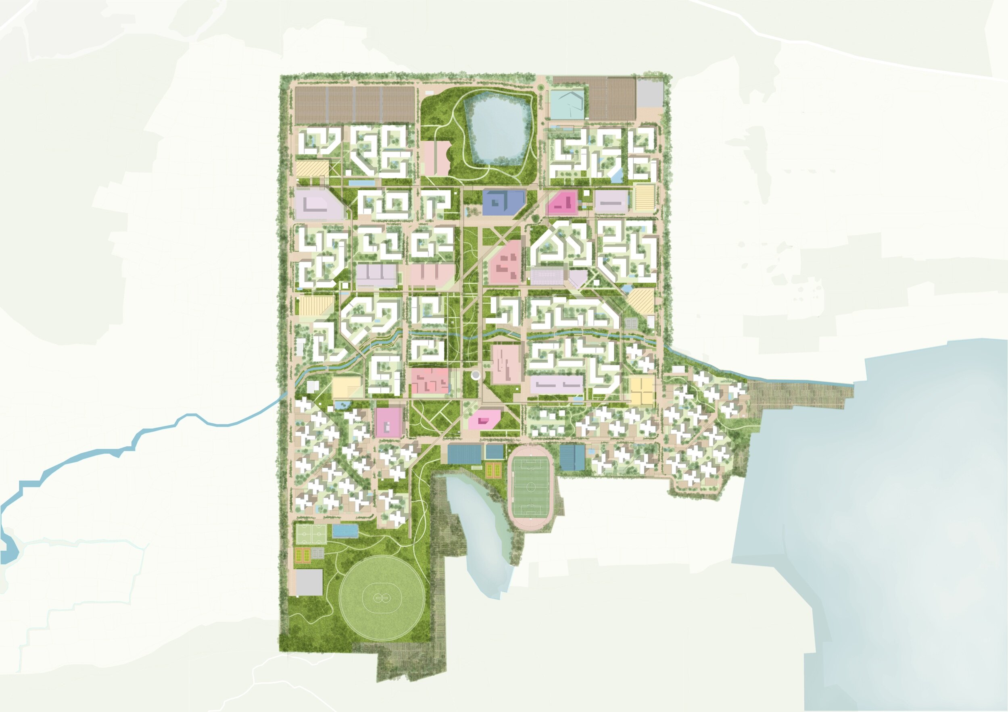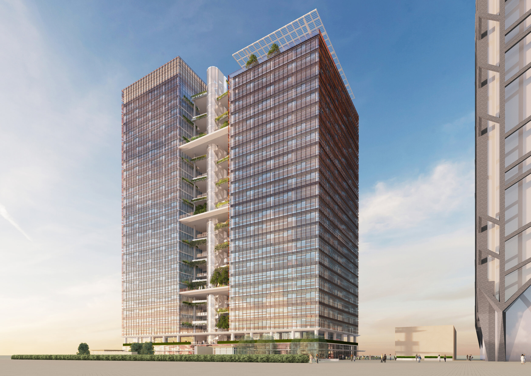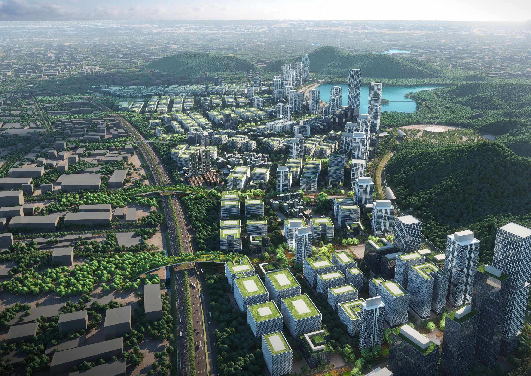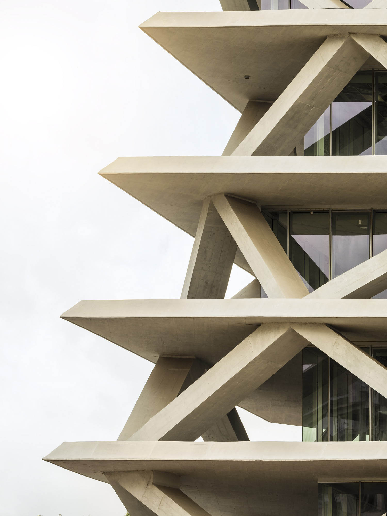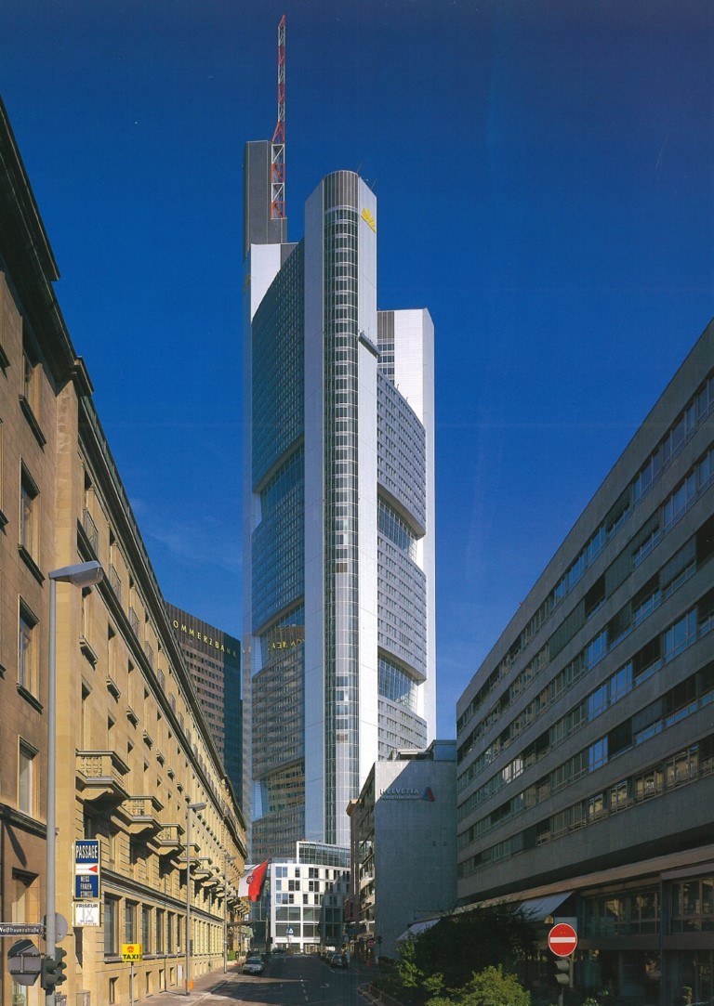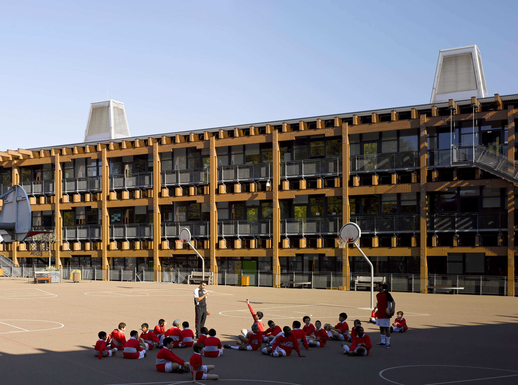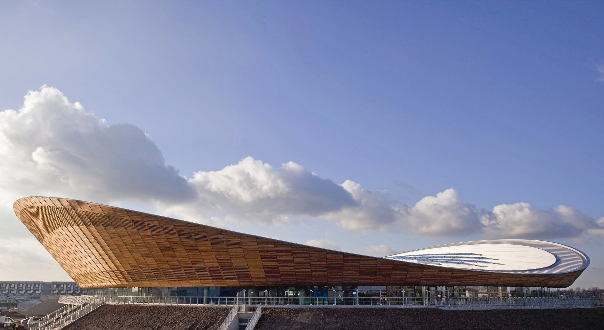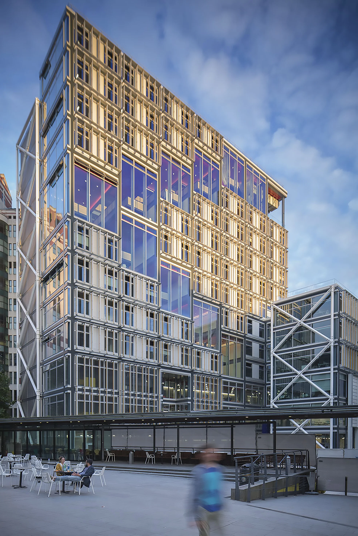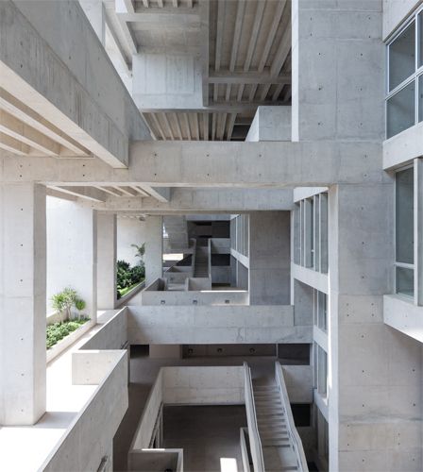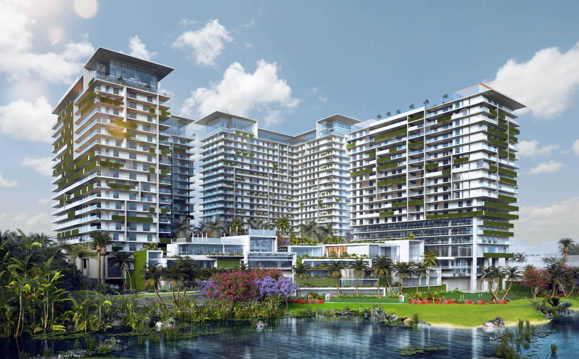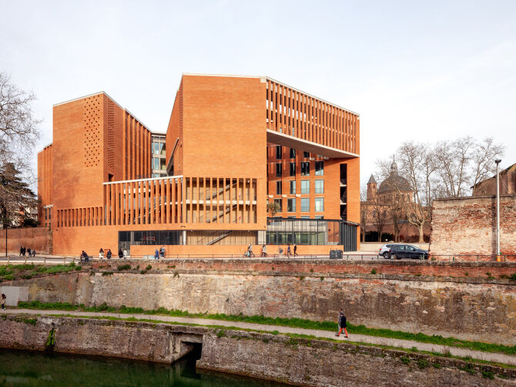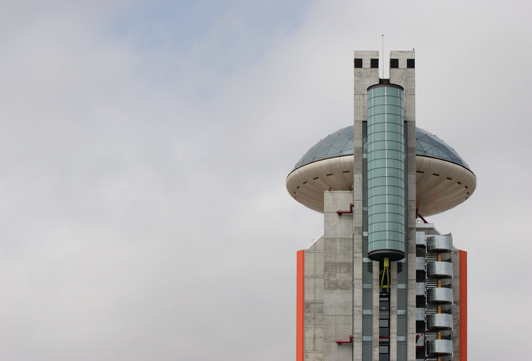Guangzhou Baiyun International Airport, Guangzhou, China
Overview
Guangzhou Baiyun international airport design is inspired by the bustling energy and modernity of Guangzhou city as well as the local traditional Lingnan gardens and architecture. It is designed to be the greenest and most sustainable airport in the world. Terminal 3 provides an experience where nature and landscapes of Guangdong accompany travellers during their journey in the terminal. In close collaboration, USD developed the sustainability strategies with focus on thermal comfort and human experience as well as the technical design (MEP Services) with focus on high performance and modularity for future adaptability, what has resulted in a unique architectural building form.
Key Design Features
The roof being the 5th elevation of the project plays a fundamental positive role in the performance of the terminal building. The relatively low area of roof glazing (on average around 15%, but varies across different parts of the roof) provides sufficient background daylight levels, without creating overheating risks in summer or resulting in higher heat losses in winter;
The funnels, which are effectively the ‘lungs’ of the building, allow fresh air to be drawn from the point of highest quality and then taken deep into the base of the building, passing through gardens, before entering the technical plantrooms. These funnels also enable daylight penetration into the deepest floor plans whilst at the same time functioning as rainwater collectors;
Given the relatively abundance of annual rainfall, preliminary calculations have shown that Terminal 3 can be 100% self-sufficient in terms of its potable and non-potable water demand;
The PV panels integrated into the various roofs can generate total power of around 15 GWhr/a, with a peak output of 13MW;
Using the local vegetation, the airport green areas reduce noise, improve air quality, optimize indoor and outdoor microclimate and make of Guangzhou Airport a true “airport of nature”.
Press Release
Project Type:
Airport
Project Size:
727,000 m² Built Area
Project Value:
Confidential
Project Status:
Lost Competition, 2020
Client:
Engineering Construction Headquarter of Guangdong Airport Management Group Co. Ltd
Architect:
Nordic
