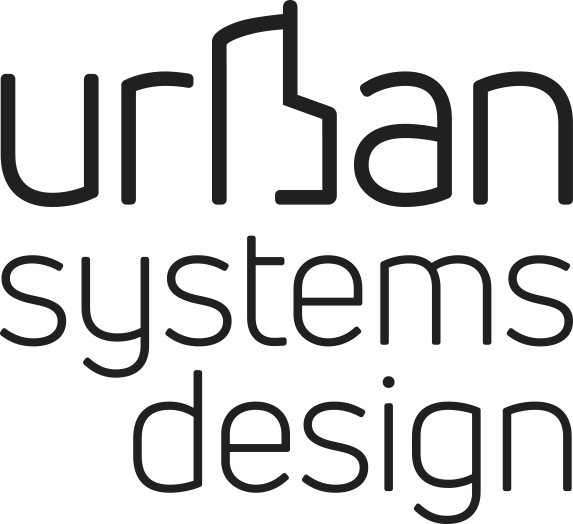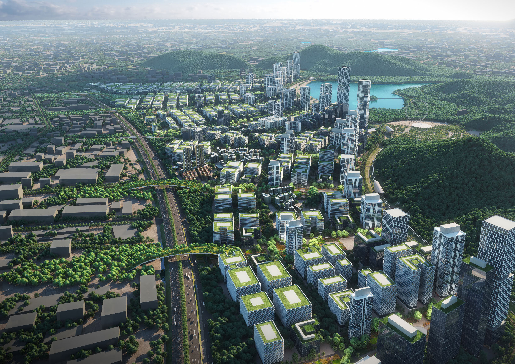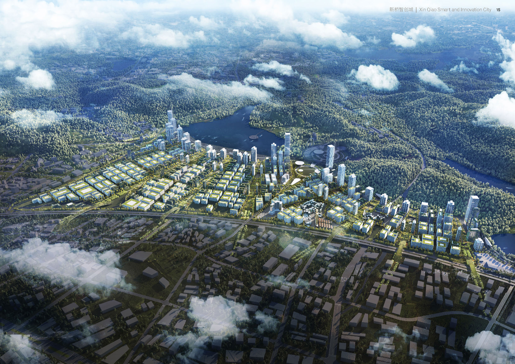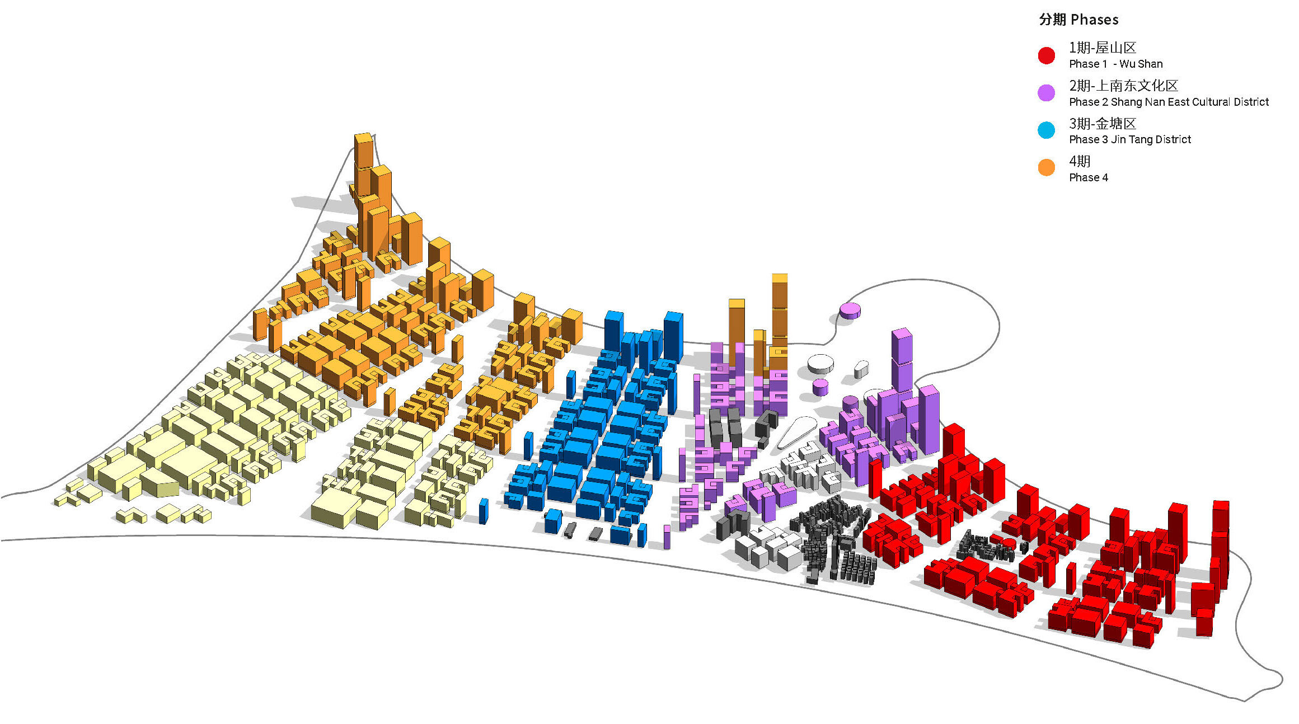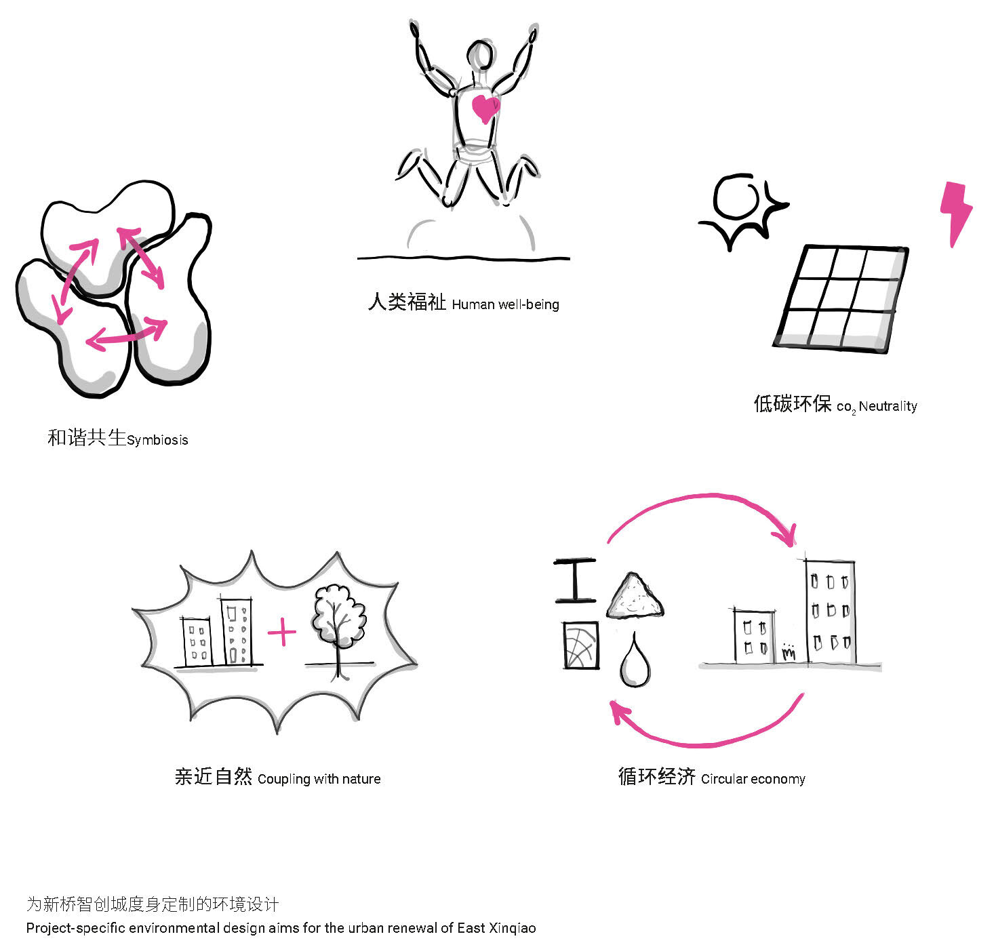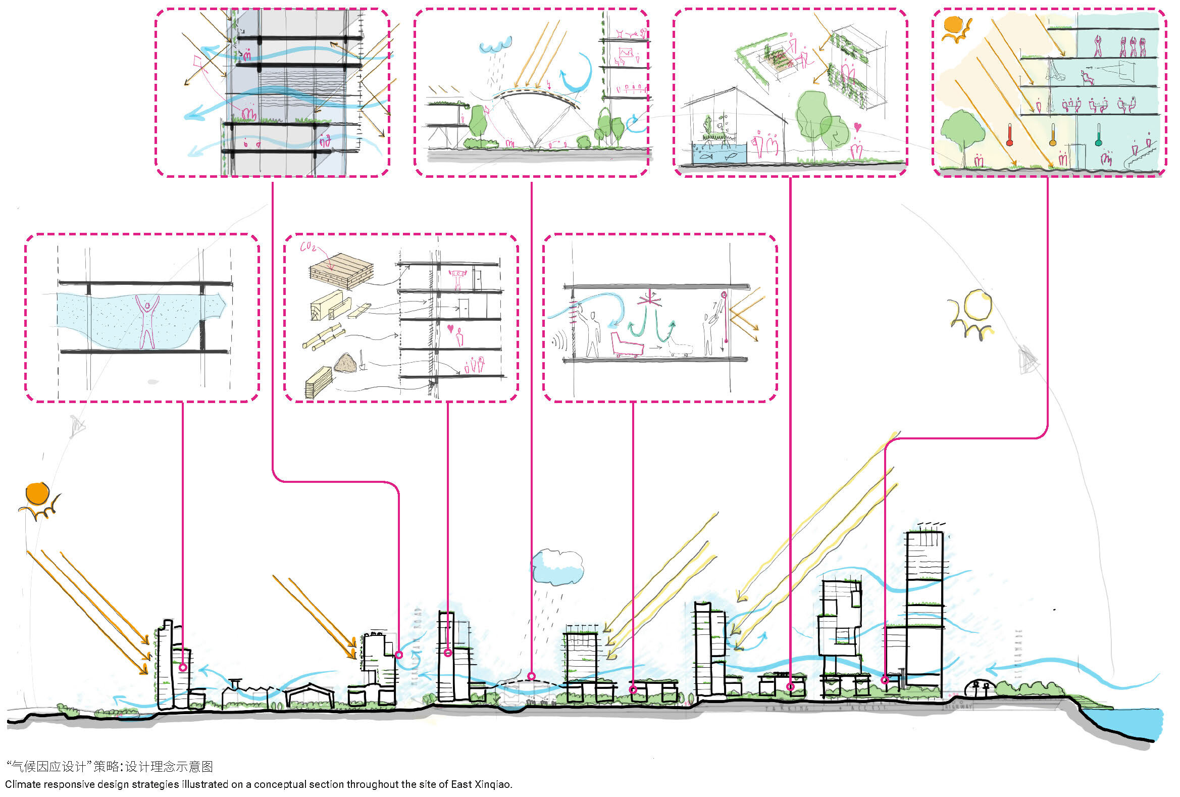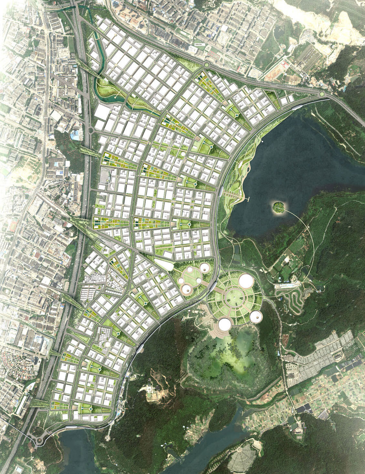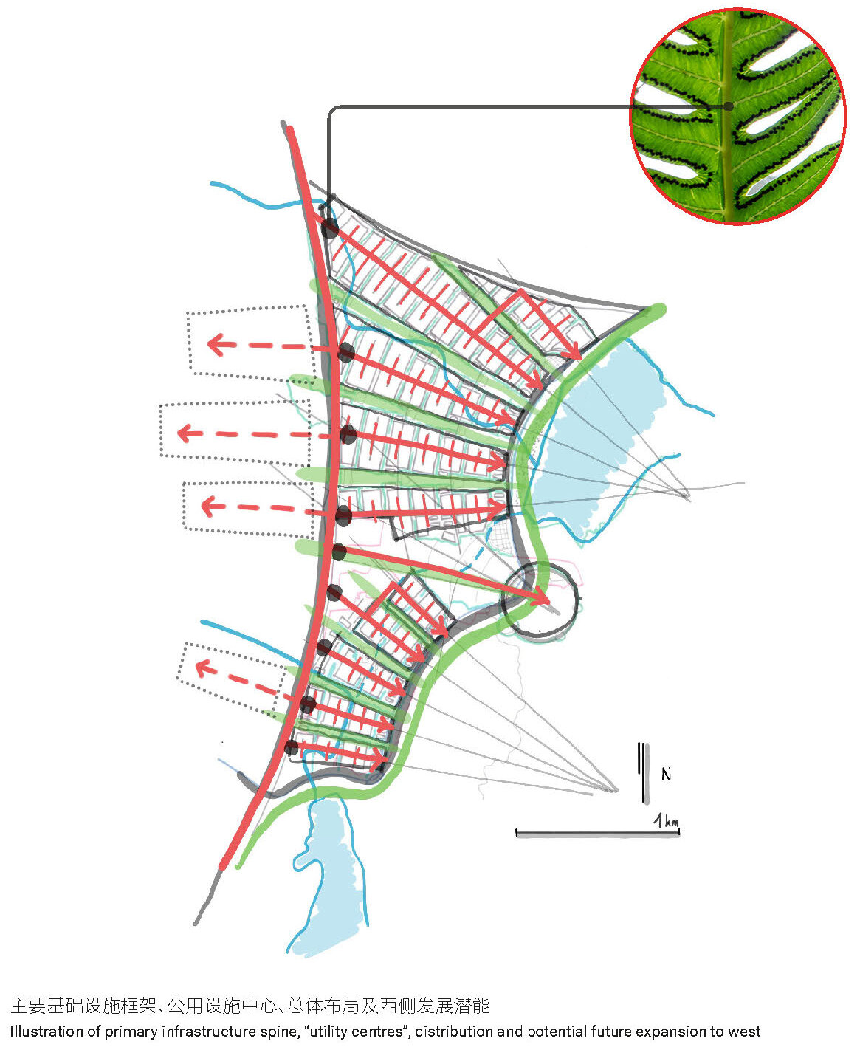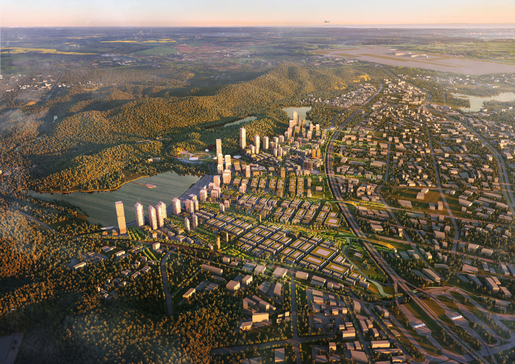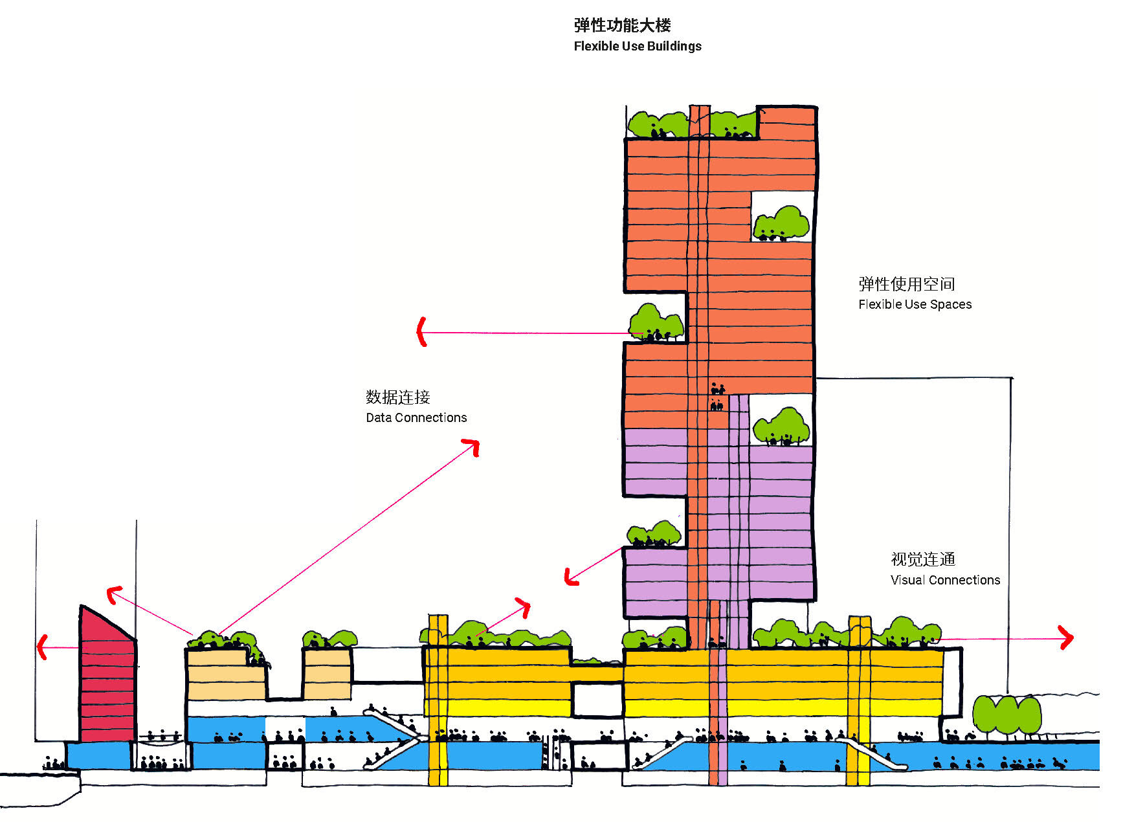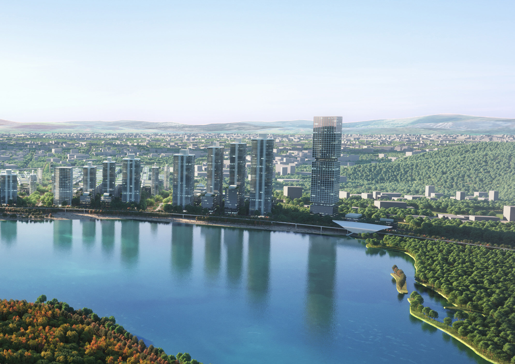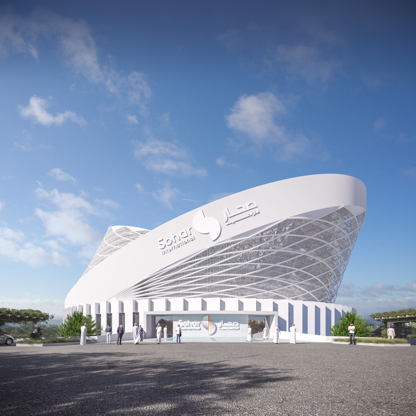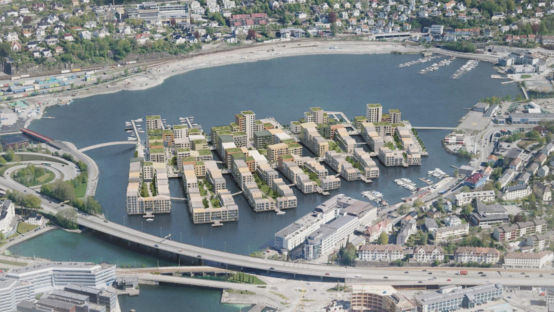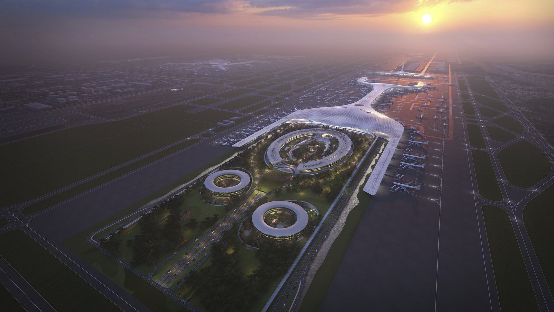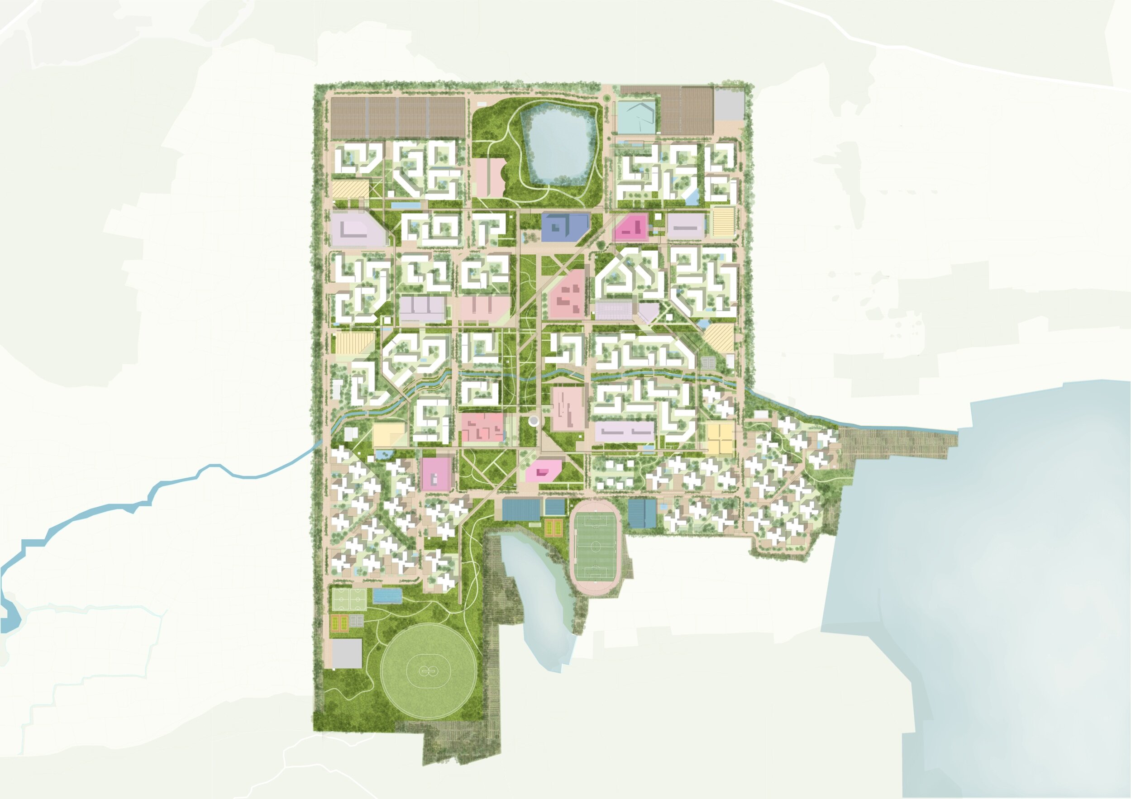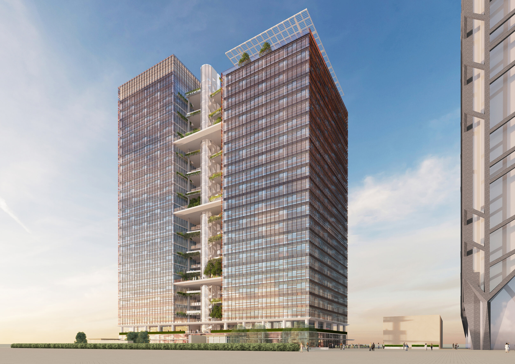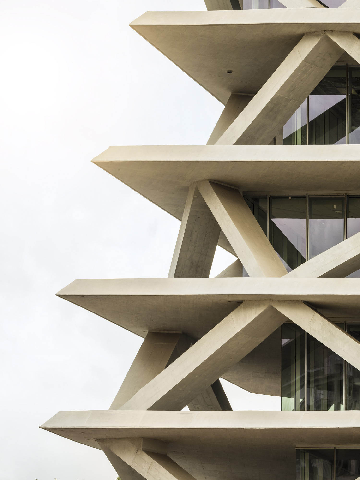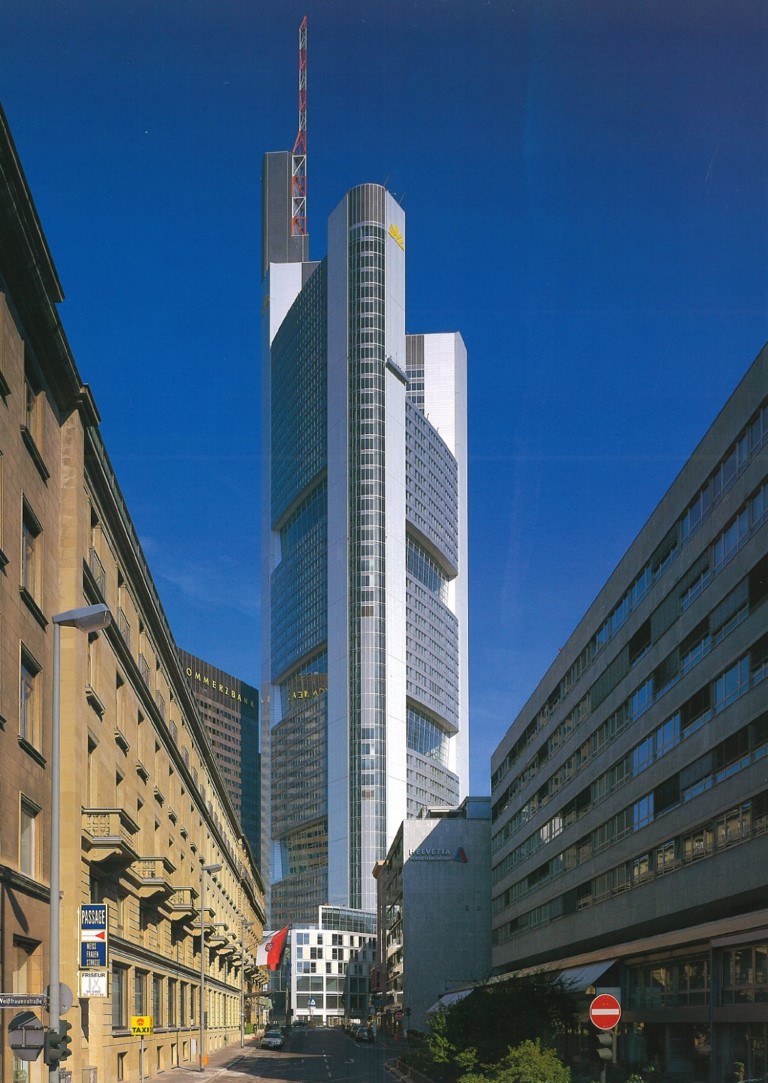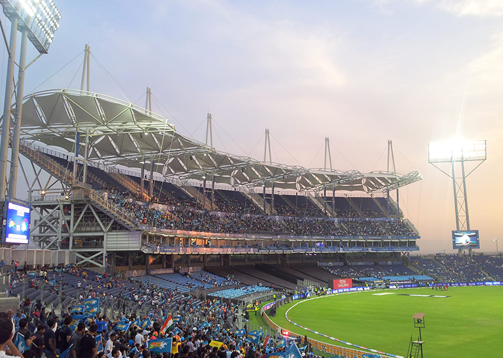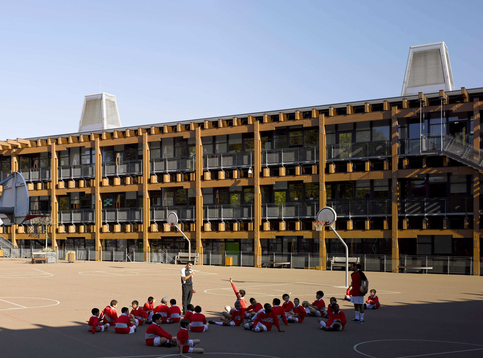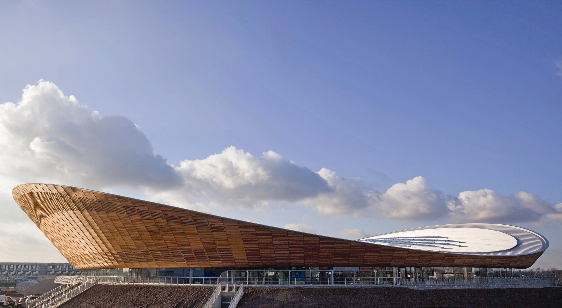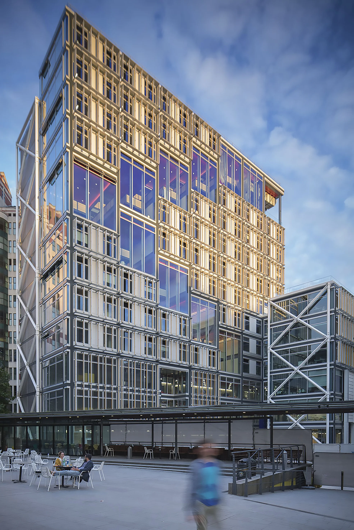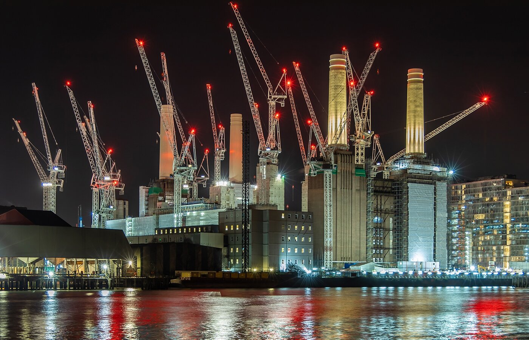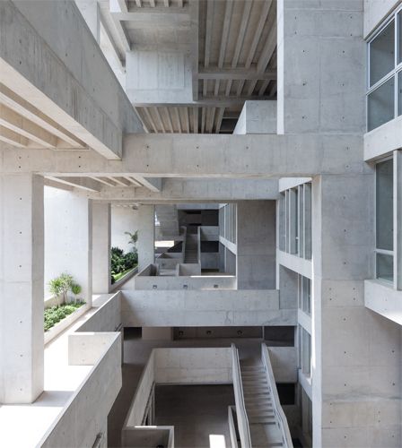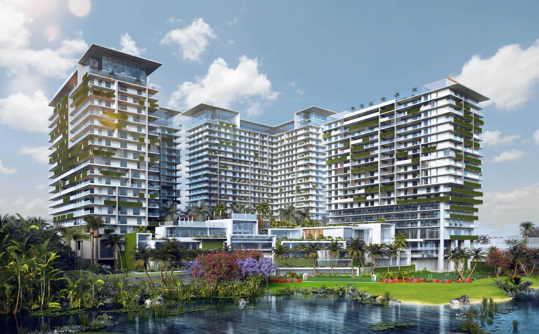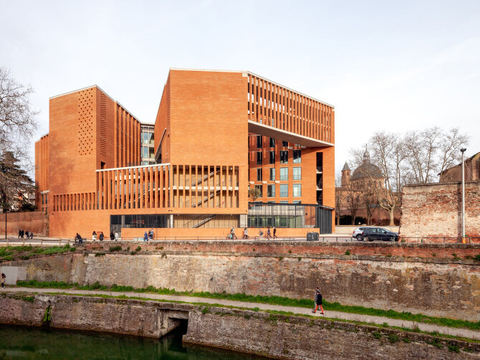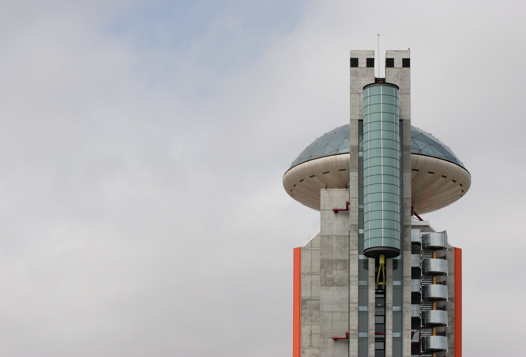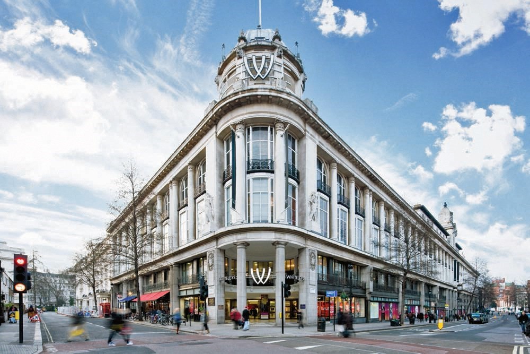East Xinqiao Masterplan Redevelopment, Shanghai, China
Overview
The redevelopment of the East Xinqiao district in Shanghai, China, considers recovering some of the natural ecology lost with the existing development by considering the plan from city to building scale. The scheme includes a variety of industrial, commercial and residential use. Five groups of project-specific environmental aims have been defined based on the project context: ‘symbiosis’, ‘human well-being’, ‘carbon neutrality’, ‘circular economy’ and ‘coupling with nature’.
Key Design Features
Buildings are designed to be porous with plenty of self-shaded buffer spaces and easy permeability for natural air movement.
Urban canopies act as a protective layer against heavy rainfall and solar radiation in hot periods. They also host arrays of PV panels, contributing to clean energy generation on-site.
Vegetation is densely planted throughout the site for visual comfort, solar and wind protection, and food production. Planting on roofs and the ground reduce the urban heat island effect and help slowing down stormwater runoff, as well as contribute to the “sponge city” concept by providing a naturally permeable surface.
The district would act as a laboratory to pioneer new clean energy and water technologies, monitoring of environmental parameters in buildings and public spaces via smart infrastructure, as well as facilitate awareness and active engagement of users in reducing their individual and collective environmental footprint.
Demolition material from the urban renewal of East Xinqiao will be reused for the new construction.
Project Size:
1,600,000 m² Site Area
4,640,000 m² Built Area
Project Status:
Competition
Client:
East Xinqiao Renewal Office
Architect:
Rogers Stirk Harbour + Partners
