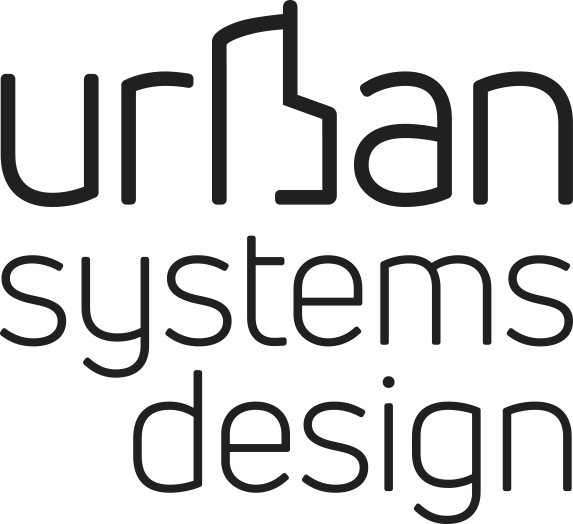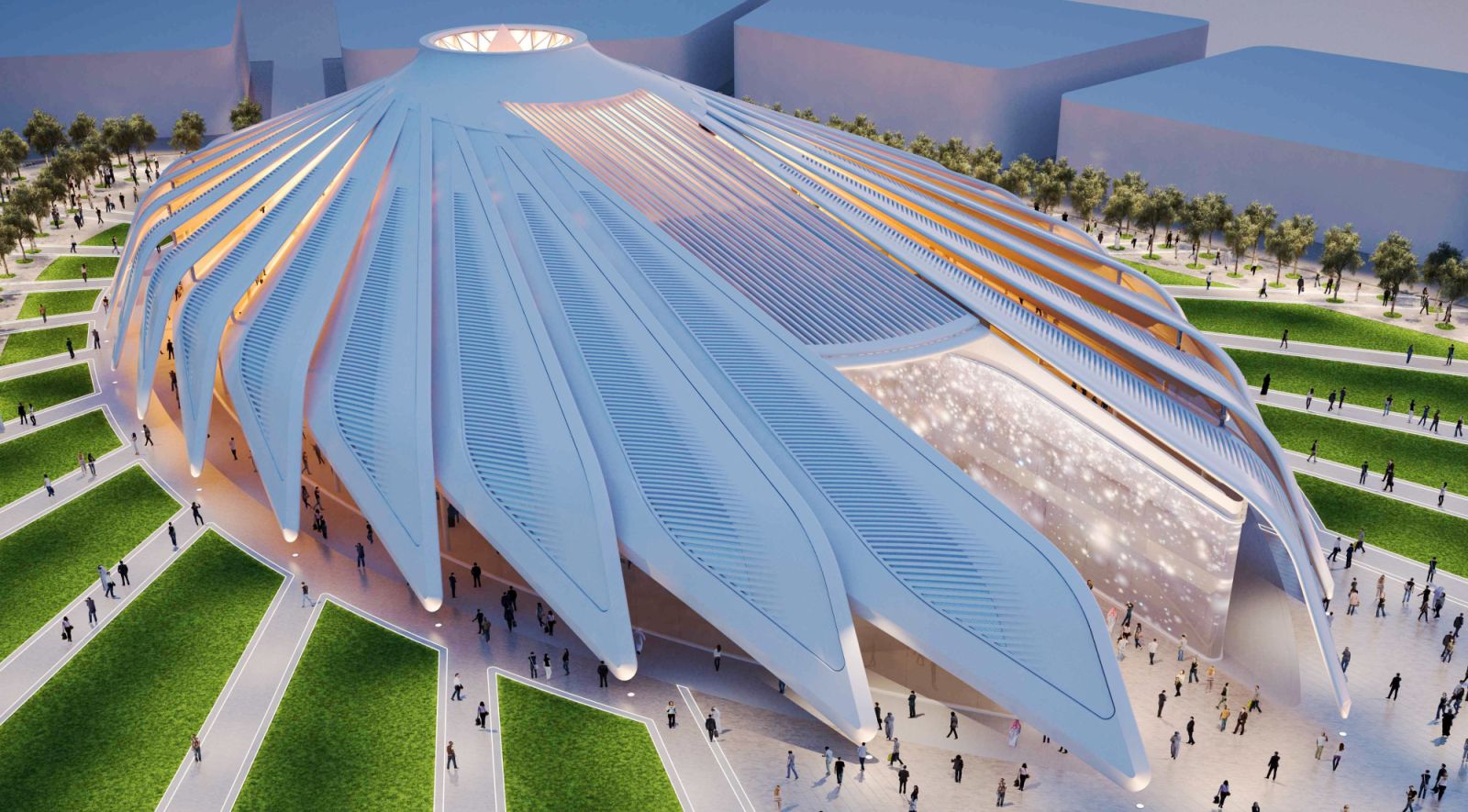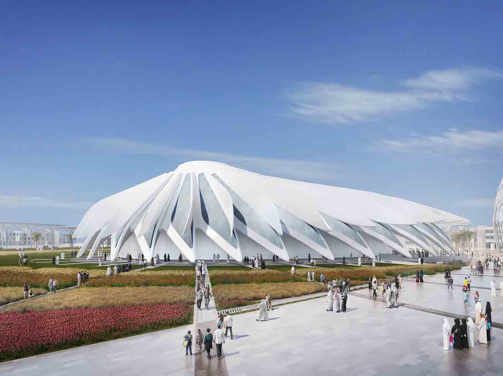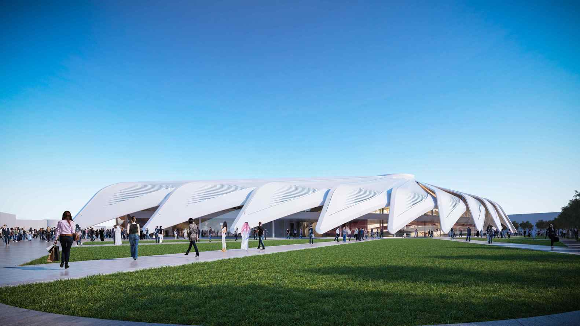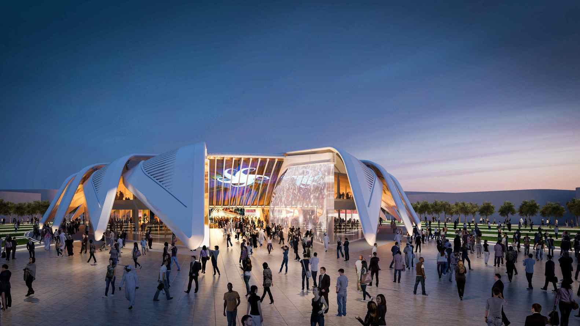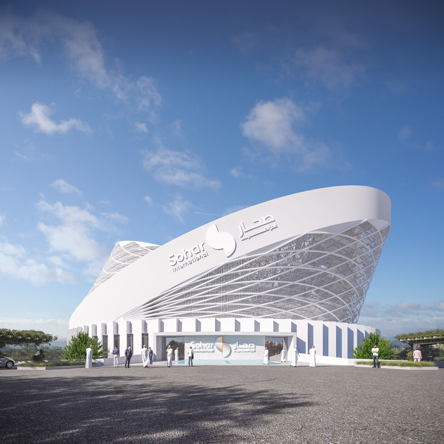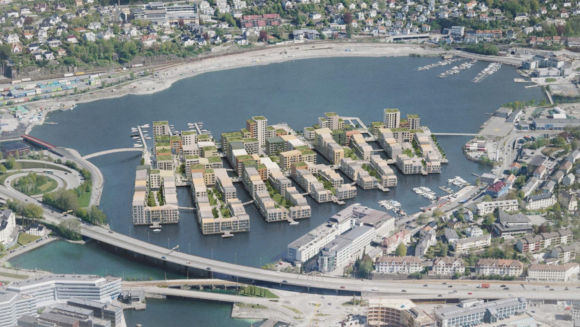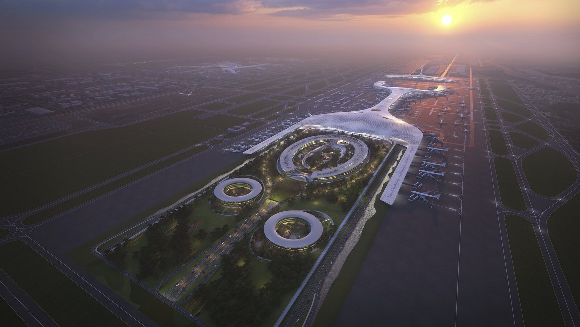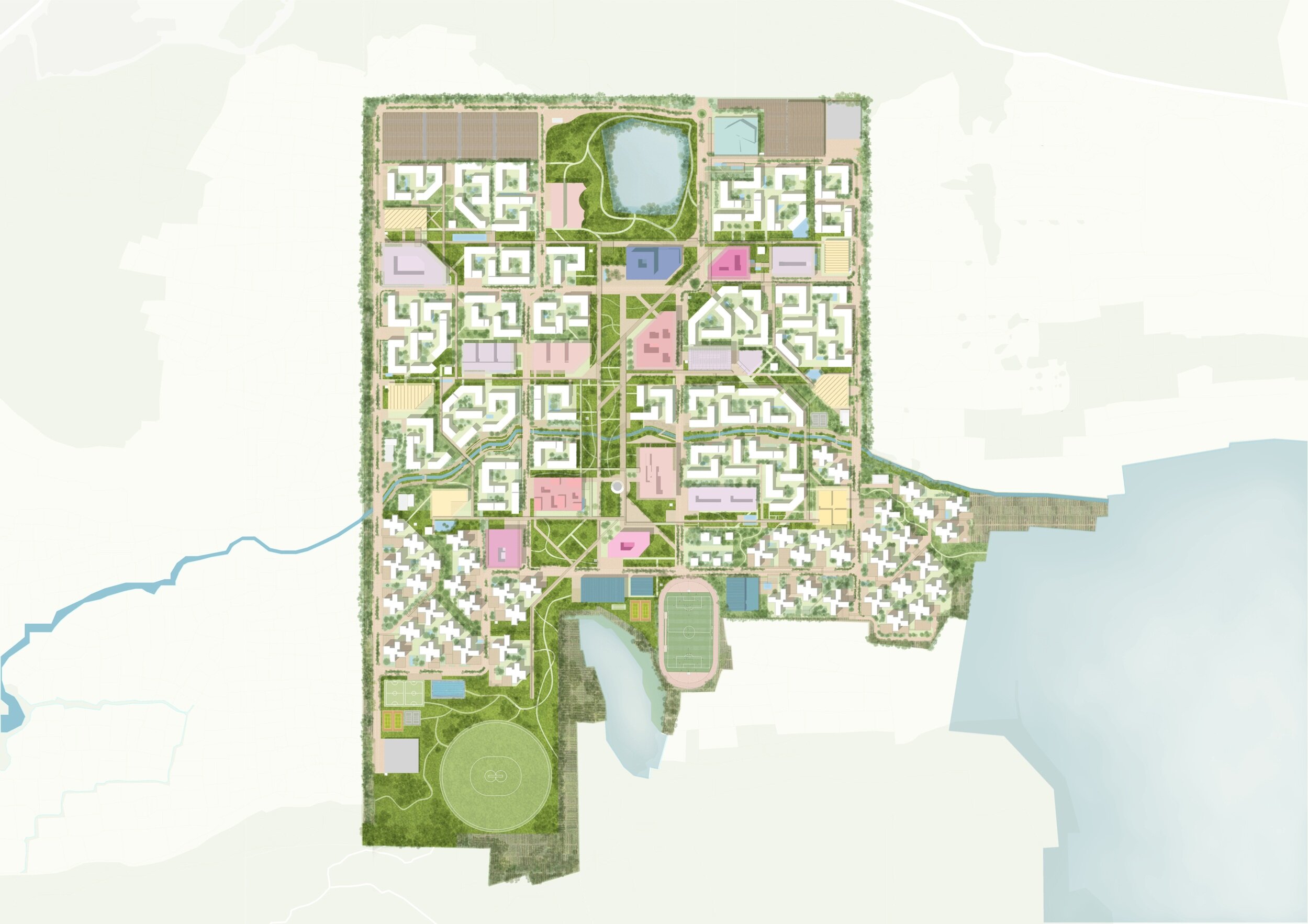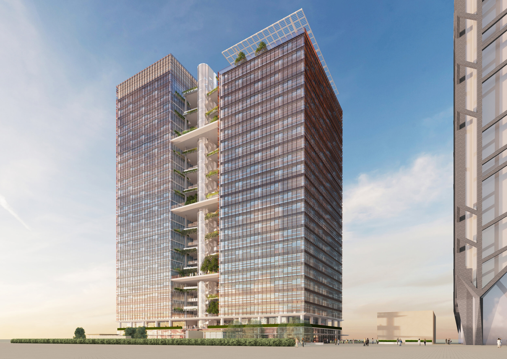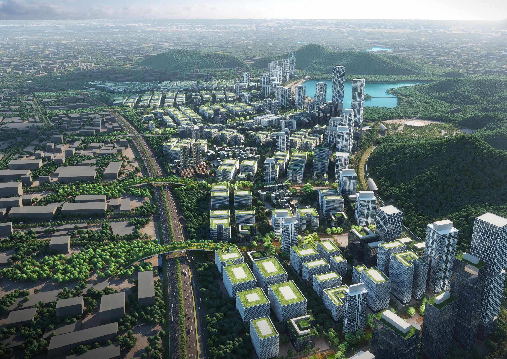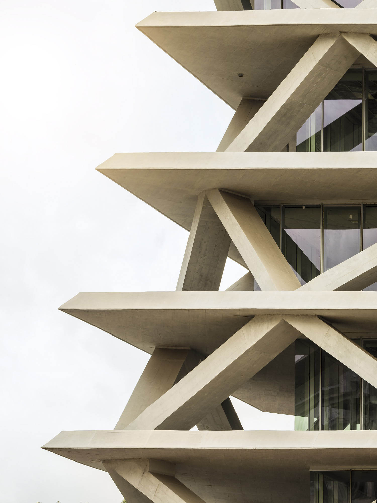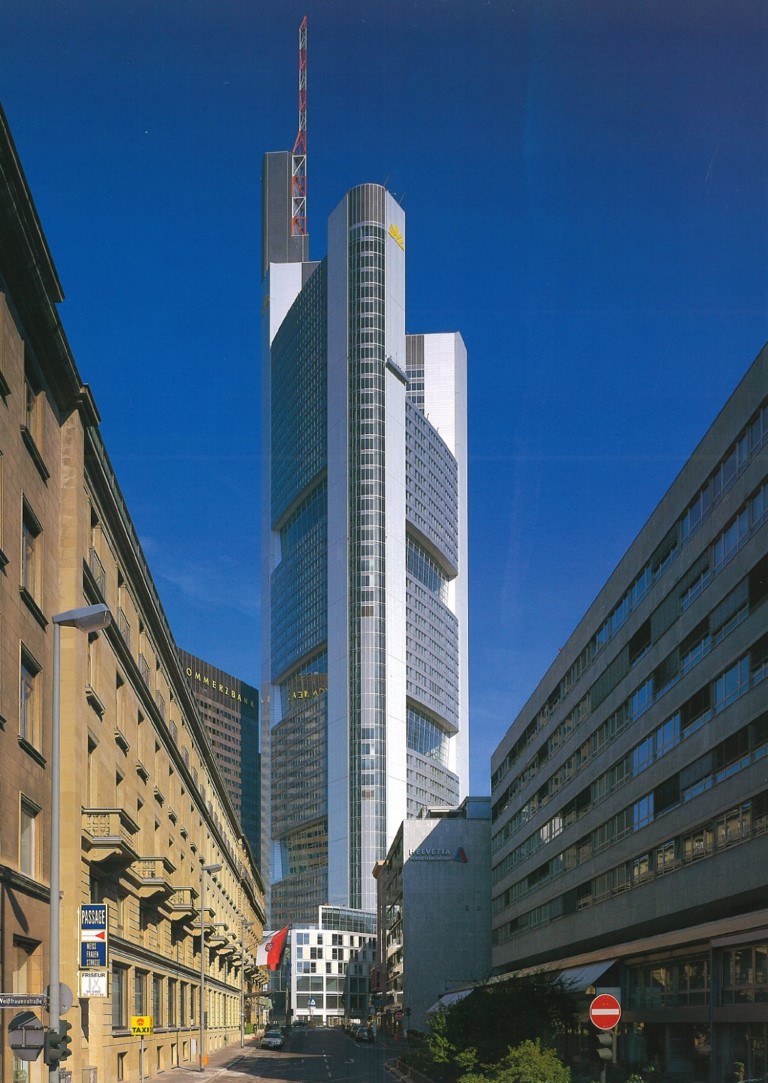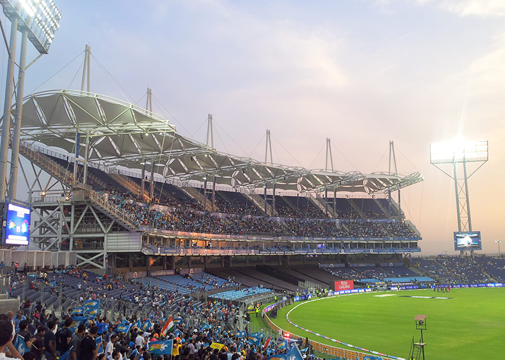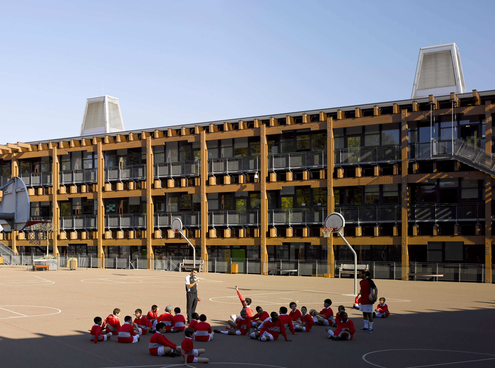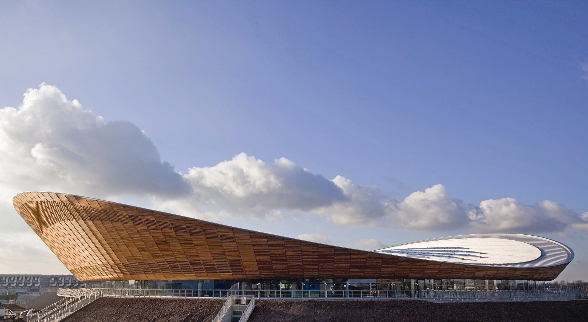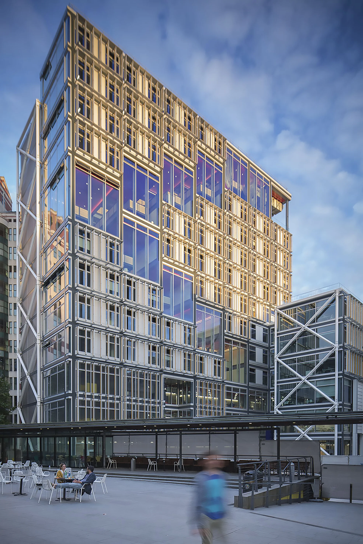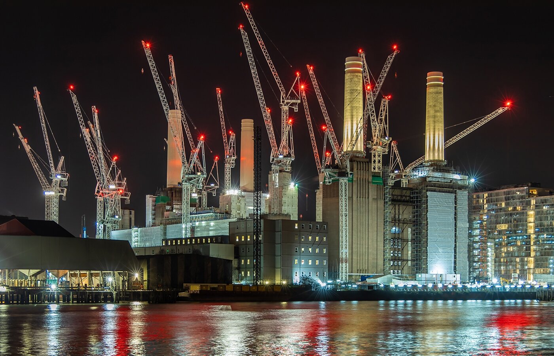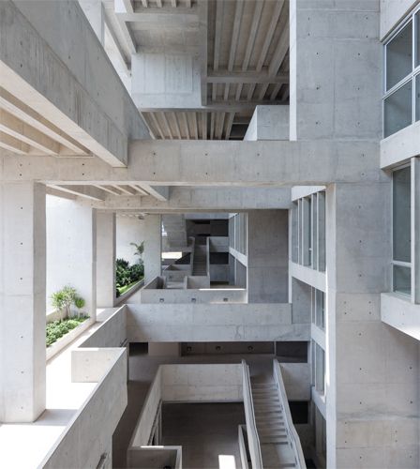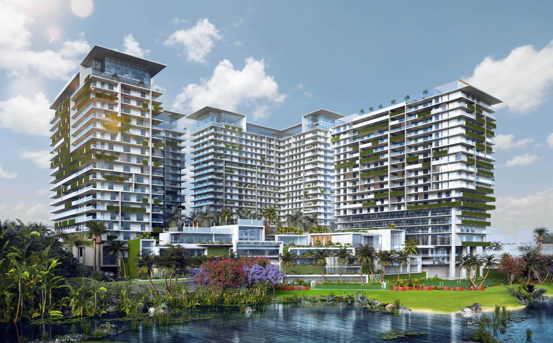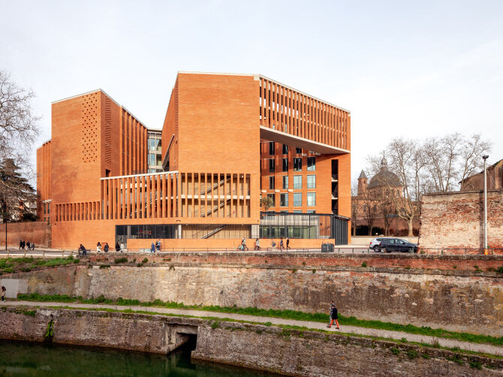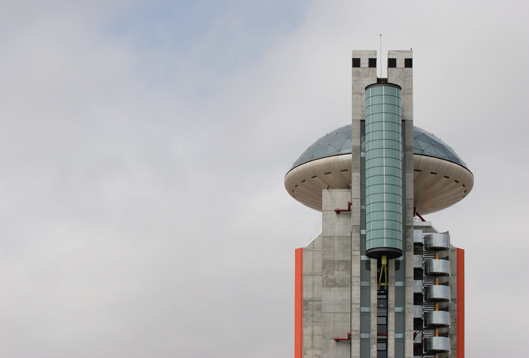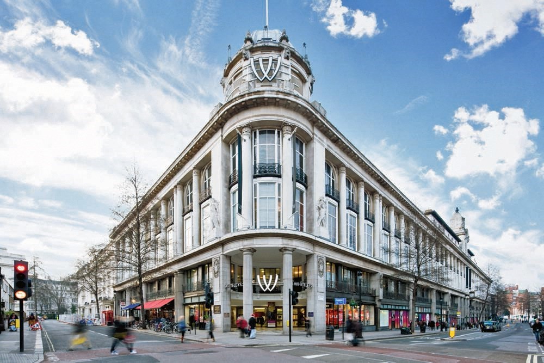UAE Pavilion at Expo 2020, Dubai, UAE
Overview
The UAE Pavilion is located facing the Al Wasl Plaza, which lies at the centre of the 200 hectare exhibition zone for the 2020 Expo; the theme of the Expo is “Connecting Minds, Creating the Future”.
The pavilion, whose architectural design is meant to evoke the wings of a falcon in flight, will have multiple exhibition areas, an auditorium, food and beverage outlets, VIP lounges and back of house support spaces accommodated over 4 floors. The UAE Pavilion will be the only permanent structure retained post 2020 Expo.
Key Design Features
The project’s key environmental features include:
Retractable fins over the roof, that represent the falcon wings, can be moved hydraulically and allow increased daylight penetration but with solar gain control; photovoltaics cells are integrated into the design of the wings.
Wings oversail the external facades thus not only shading the vertical walls but also the public circulation routes around it.
The external envelope is primarily solid, to minimise external solar gains but equally generating large internal AV projection walls.
Configuration of the MEP design has been designed to cater for future adaptation, post Expo.
The project was designed to meet LEED Platinum rating.
Project Type:
Exhibition / Temporary
Project Size:
15,000 m²
Project Value:
Confidential
Project Status:
Completed in 2020
Active 10.2020-04.2021
Client:
National Media Council
World Expo 2020 Dubai
Architect:
Calatrava International
Award:
AD Design Awards, 2021
Certification:
LEED Platinum
Acknowledgement:
Prior to founding Urban Systems Design, our Directors - whilst at ChapmanBDSP - led the technical design of the UAE Pavilion.
